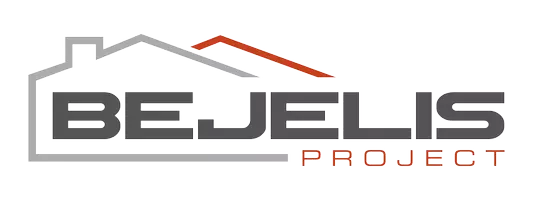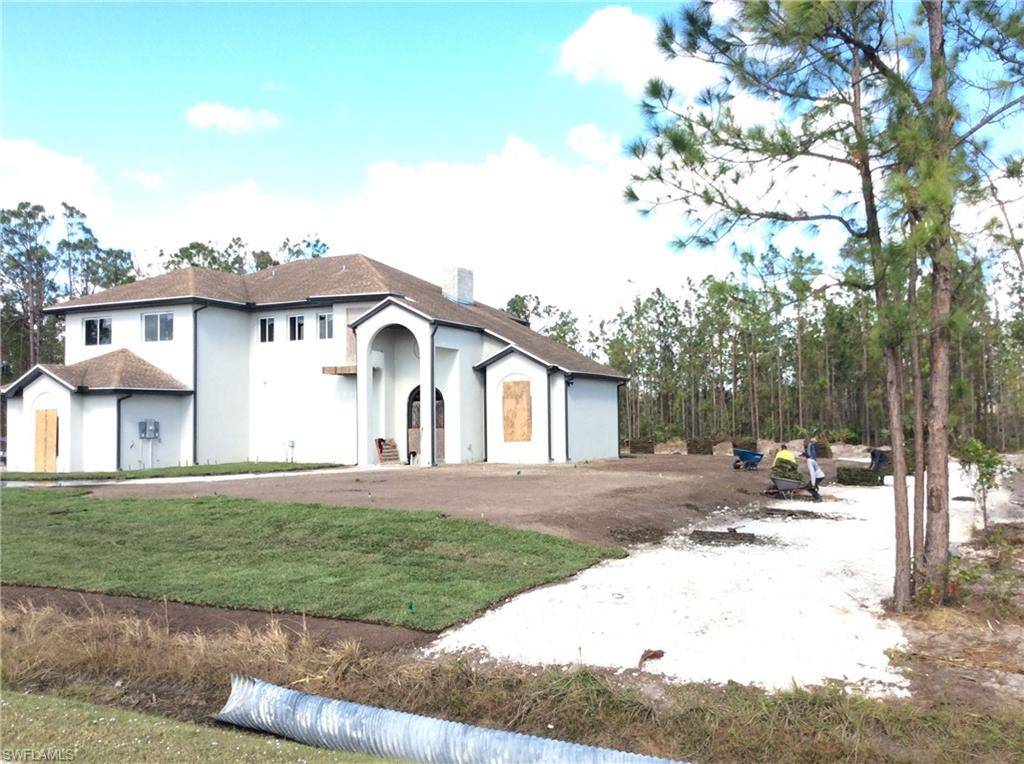5 Beds
6 Baths
4,400 SqFt
5 Beds
6 Baths
4,400 SqFt
Key Details
Property Type Single Family Home
Sub Type Single Family
Listing Status Active
Purchase Type For Sale
Square Footage 4,400 sqft
Price per Sqft $384
MLS Listing ID 224036579
Bedrooms 5
Full Baths 6
Half Baths 1
Year Built 2024
Annual Tax Amount $809
Tax Year 2023
Lot Size 2.000 Acres
Property Sub-Type Single Family
Source Naples
Property Description
Location
State FL
County Collier
Area Na43 - Gge 22, 36, 38-47, 59-65
Rooms
Other Rooms Den - Study, Laundry in Residence, Open Porch/Lanai
Dining Room Formal
Kitchen Island, Pantry
Interior
Interior Features Smoke Detectors
Heating Central Electric
Flooring Tile
Equipment Auto Garage Door, Cooktop - Electric, Dishwasher, Microwave, Refrigerator/Icemaker, Smoke Detector, Washer/Dryer Hookup
Exterior
Exterior Feature Room for Pool, Sprinkler Auto
Parking Features Attached
Garage Spaces 3.0
Community Features Non-Gated
Waterfront Description None
View Landscaped Area
Roof Type Shingle
Private Pool No
Building
Lot Description Oversize
Foundation Concrete Block
Sewer Septic
Water Reverse Osmosis - Entire House
Others
Ownership Single Family
Pets Allowed No Approval Needed
GET MORE INFORMATION
Real Estate Advisor | Lic# 3346591





