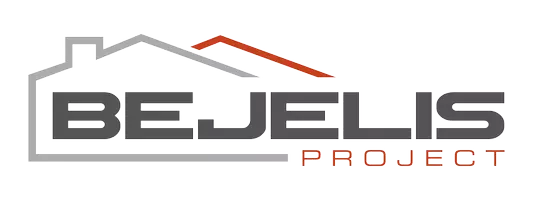4 Beds
4 Baths
3,600 SqFt
4 Beds
4 Baths
3,600 SqFt
Key Details
Property Type Single Family Home
Sub Type Single Family
Listing Status Active
Purchase Type For Sale
Square Footage 3,600 sqft
Price per Sqft $609
MLS Listing ID 223081870
Bedrooms 4
Full Baths 4
Half Baths 1
Originating Board Naples
Year Built 1992
Annual Tax Amount $7,736
Tax Year 2022
Lot Size 0.330 Acres
Property Sub-Type Single Family
Property Description
This home is one the largest on the market in Monterey with approximately 3,600 SF under air.
A grand entrance has a spacious foyer and separate bonus room off to the side. The home includes a family room/great room with stone fireplace wall and views to the lanai and beyond to the lake. A huge kitchen and morning room for the family to gather around and entertain. A private living room with fireplace and French doors opening to the lanai with soaring ceilings which carry into the formal dining room. There is a spacious office with Murphy bed and custom desk and cabinets to complete the room. Primary Bedroom with adjoining newly renovated bath is on the first floor. There are 2 additional bedrooms on 1st floor that share a large bath with a whirlpool tub and a walk through shower, an additional powder room and a laundry room complete this floor. The 2 + car garage has Plenty of storage space with custom cabinets galore.. 2nd floor can be and additional primary suite with space for an office and sleeping quarters with a murphy bed, or a wonderful place for kids to play with adjacent bath. There is a community clubhouse, tennis courts, pickleball courts a gym and a pool. This home is a perfect place to get away from it all in the world class town of Naples, shopping fine dining and white sand beaches and fine arts are all near by. SELLER WILL ENTERTAIN RENT TO OWN OFFERS. A must see home close to schools. Come to see the best of Monterey!!
Location
State FL
County Collier
Area Na14 -Vanderbilt Rd To Pine Ridge Rd
Rooms
Other Rooms Den - Study, Family Room, Guest Bath, Guest Room, Home Office, Laundry in Residence, Screened Lanai/Porch
Dining Room Breakfast Bar, Dining - Family, Eat-in Kitchen, Formal
Kitchen Pantry
Interior
Interior Features Built-In Cabinets, Cable Prewire, Fireplace, Foyer, French Doors, Internet Available, Laundry Tub, Pantry, Pull Down Stairs, Smoke Detectors, Vaulted Ceiling, Walk-In Closet, Window Coverings
Heating Heat Pump
Flooring Tile, Wood
Equipment Auto Garage Door, Cooktop - Electric, Dishwasher, Disposal, Double Oven, Dryer, Grill - Gas, Microwave, Refrigerator/Freezer, Self Cleaning Oven, Smoke Detector
Exterior
Exterior Feature Built In Grill, Deck, Outdoor Kitchen, Pond, Sprinkler Auto, Water Display
Parking Features Attached
Garage Spaces 2.0
Pool Below Ground, Concrete, Equipment Stays, Heated Electric, Screened
Community Features Gated
Waterfront Description Lake
View Lake, Landscaped Area
Roof Type Tile
Private Pool Yes
Building
Lot Description Cul-De-Sac
Foundation Concrete Block
Sewer Central
Water Central
Others
Ownership Single Family
Pets Allowed No Approval Needed
GET MORE INFORMATION
Real Estate Advisor | Lic# 3346591






