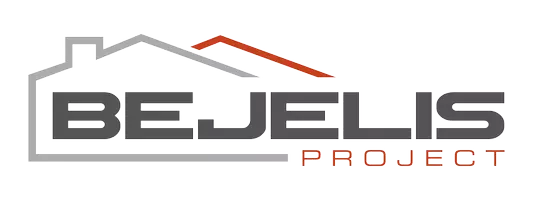4 Beds
4 Baths
3,900 SqFt
4 Beds
4 Baths
3,900 SqFt
Key Details
Property Type Single Family Home
Sub Type Single Family
Listing Status Active
Purchase Type For Sale
Square Footage 3,900 sqft
Price per Sqft $511
MLS Listing ID 223085762
Bedrooms 4
Full Baths 4
HOA Fees $1,729/qua
Year Built 2017
Annual Tax Amount $5,381
Tax Year 2022
Lot Size 9,583 Sqft
Property Sub-Type Single Family
Source Naples
Property Description
2 owner suites, (perfect for large families, in-law or caregiver suite), 2 Ensuites, 4 Bathrooms, 2 Gathering rooms, +FLEX room/home office and a 3 car garage w/AC. The heart of this home, the Gourmet kitchen w/adjoining dining and gathering room, make it ideal for entertaining. A lanai oasis, southern-facing paradise w/a 420sf custom heated, salt water pool, panoramic view screens, outdoor kitchen, picturesque golf and landscape preserve views. Generator w/5 year warranty, two zone AC unit. This property is immaculate, well-cared for, "one of a kind" in Greyhawk. Sports/Social Activities Director-Pickleball, Tennis, Bocce. Two clubhouses, dining inside/out, resort style pool, lap pool, spa, fitness center, pro-shop, driving range/putting green. Social golf membership is Mandatory; Full golf membership is Optional. NO CDD! NO BUNDLED GOLF! NO SPECIAL ASSESSMENTS! YES TO COOKING GAS! White sandy beaches with lots of seashells, turtle nesting, restaurants, businesses nearby. Take a stroll down 5th Avenue and see what living in Paradise is all about! A unique community of only 564 homes surrounded by three golf courses.
Location
State FL
County Collier
Area Na31 - E/O Collier Blvd N/O Vanderbilt
Rooms
Other Rooms Den - Study, Great Room, Guest Bath, Guest Room, Laundry in Residence, Loft, Screened Lanai/Porch
Dining Room Breakfast Bar, Breakfast Room, Eat-in Kitchen, Formal
Kitchen Island, Pantry, Walk-In Pantry
Interior
Interior Features Bar, Built-In Cabinets, Cable Prewire, Closet Cabinets, Coffered Ceiling, Foyer, French Doors, Pantry, Smoke Detectors, Tray Ceiling, Walk-In Closet
Heating Central Electric
Flooring Tile, Vinyl, Wood
Equipment Auto Garage Door, Cooktop - Gas, Dishwasher, Disposal, Dryer, Microwave, Refrigerator/Freezer, Reverse Osmosis, Self Cleaning Oven, Washer, Washer/Dryer Hookup
Exterior
Exterior Feature Outdoor Kitchen, Sprinkler Auto
Parking Features Attached
Garage Spaces 3.0
Pool Below Ground, Concrete, Equipment Stays
Community Features Gated, Golf Course, Tennis
Waterfront Description None
View Golf Course, Landscaped Area
Roof Type Tile
Private Pool Yes
Building
Lot Description Regular
Foundation Concrete Block
Sewer Central
Water Central
Others
Ownership Single Family
Pets Allowed With Approval
GET MORE INFORMATION
Real Estate Advisor | Lic# 3346591






