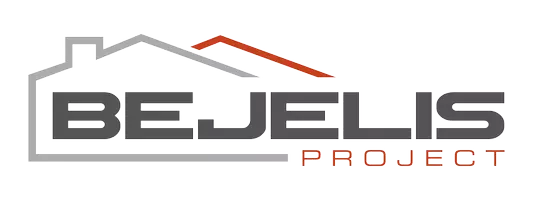3 Beds
3 Baths
2,632 SqFt
3 Beds
3 Baths
2,632 SqFt
Key Details
Property Type Single Family Home
Sub Type Single Family
Listing Status Active
Purchase Type For Sale
Square Footage 2,632 sqft
Price per Sqft $643
MLS Listing ID 224015707
Bedrooms 3
Full Baths 3
HOA Fees $1,410/qua
Year Built 2007
Annual Tax Amount $6,039
Tax Year 2023
Lot Size 10,890 Sqft
Property Sub-Type Single Family
Source Naples
Property Description
Location
State FL
County Collier
Area Na14 -Vanderbilt Rd To Pine Ridge Rd
Rooms
Other Rooms Den - Study, Family Room, Guest Bath, Guest Room, Home Office, Laundry in Residence, Screened Lanai/Porch
Dining Room Dining - Family, Dining - Living, Formal
Kitchen Island, Pantry
Interior
Interior Features Cable Prewire, Pantry, Pull Down Stairs, Smoke Detectors, Surround Sound Wired, Tray Ceiling, Vaulted Ceiling
Heating Central Electric
Flooring Marble, Tile
Equipment Auto Garage Door, Cooktop - Electric, Dishwasher, Disposal, Double Oven, Dryer, Grill - Gas, Intercom, Refrigerator/Freezer, Refrigerator/Icemaker, Security System, Self Cleaning Oven, Smoke Detector, Solar Panels, Wall Oven, Washer
Exterior
Exterior Feature Built In Grill, Fruit Trees, Outdoor Kitchen, Outdoor Shower, Patio, Sprinkler Auto
Parking Features Attached
Garage Spaces 2.0
Pool Below Ground, Concrete, Equipment Stays, Heated Electric, Heated Solar, Screened
Community Features Gated, Golf Course
Waterfront Description None
View Landscaped Area
Roof Type Tile
Private Pool Yes
Building
Lot Description Cul-De-Sac, Dead End, Irregular Shape
Foundation Concrete Block
Sewer Central
Water Central
Schools
Elementary Schools Vineyards Elementary
Middle Schools Oakridge Middle School
High Schools Gulf Coast Highschool
Others
Ownership Single Family
Pets Allowed Limits
GET MORE INFORMATION
Real Estate Advisor | Lic# 3346591






