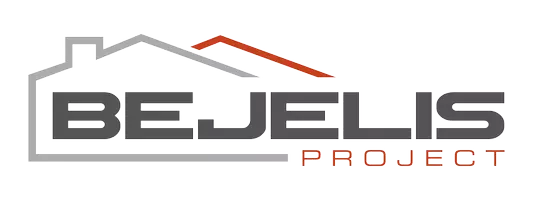5 Beds
7 Baths
6,971 SqFt
5 Beds
7 Baths
6,971 SqFt
Key Details
Property Type Single Family Home
Sub Type Single Family
Listing Status Active
Purchase Type For Sale
Square Footage 6,971 sqft
Price per Sqft $1,004
MLS Listing ID 224018113
Bedrooms 5
Full Baths 7
Half Baths 1
HOA Fees $2,654/qua
Year Built 2000
Annual Tax Amount $53,101
Tax Year 2023
Lot Size 0.670 Acres
Property Sub-Type Single Family
Source Naples
Property Description
Location
State FL
County Collier
Area Na12 - N/O Vanderbilt Bch Rd W/O
Rooms
Other Rooms Balcony, Den - Study, Family Room, Guest Bath, Guest Room, Laundry in Residence
Dining Room Breakfast Room, Formal
Kitchen Island, Walk-In Pantry
Interior
Interior Features Cable Prewire, Closet Cabinets, Fireplace, Foyer, French Doors, Internet Available, Laundry Tub, Pantry, Pull Down Stairs, Smoke Detectors, Surround Sound Wired, Walk-In Closet, Wet Bar, Window Coverings, Zero/Corner Door Sliders
Heating Central Electric
Flooring Carpet, Tile, Wood
Equipment Auto Garage Door, Cooktop - Electric, Dishwasher, Disposal, Double Oven, Dryer, Freezer, Generator, Grill - Gas, Ice Maker - Stand Alone, Microwave, Refrigerator, Safe, Security System, Self Cleaning Oven, Smoke Detector, Wall Oven, Washer, Wine Cooler
Exterior
Exterior Feature Fence, Grill, Outdoor Fireplace, Outdoor Kitchen, Patio, Sprinkler Auto, Water Display
Parking Features Attached
Garage Spaces 4.0
Pool Below Ground, Concrete, Equipment Stays, Heated Electric, Heated Gas, Pool Bath, Salt Water System
Community Features Gated
Waterfront Description None
View Golf Course
Roof Type Tile
Private Pool Yes
Building
Lot Description Golf Course, Regular
Foundation Concrete Block, Wood Frame
Sewer Central
Water Central
Schools
Elementary Schools Pelican Marsh Elementary School
Middle Schools Pine Ridge Middel School
High Schools Barron Collier High School
Others
Ownership Single Family
Pets Allowed No Approval Needed
GET MORE INFORMATION
Real Estate Advisor | Lic# 3346591






