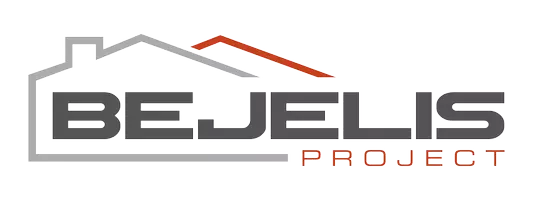3 Beds
4 Baths
3,461 SqFt
3 Beds
4 Baths
3,461 SqFt
Key Details
Property Type Single Family Home
Sub Type Single Family
Listing Status Active
Purchase Type For Sale
Square Footage 3,461 sqft
Price per Sqft $489
MLS Listing ID 224019110
Bedrooms 3
Full Baths 4
Half Baths 1
HOA Fees $408/qua
Year Built 2001
Annual Tax Amount $6,843
Tax Year 2023
Lot Size 9,147 Sqft
Property Sub-Type Single Family
Source Naples
Property Description
Location
State FL
County Collier
Area Na16 - Goodlette W/O 75
Rooms
Other Rooms Den - Study, Family Room, Laundry in Residence, Screened Lanai/Porch
Dining Room Breakfast Bar, Dining - Living, Eat-in Kitchen
Kitchen Built-In Desk, Island, Pantry
Interior
Interior Features Built-In Cabinets, Cable Prewire, Coffered Ceiling, Fireplace, Foyer, French Doors, Internet Available, Laundry Tub, Walk-In Closet, Window Coverings
Heating Central Electric
Flooring Carpet, Tile
Equipment Auto Garage Door, Cooktop - Electric, Dishwasher, Disposal, Dryer, Grill - Other, Microwave, Refrigerator/Icemaker, Self Cleaning Oven, Smoke Detector, Wall Oven, Washer
Exterior
Exterior Feature Built In Grill, Courtyard, Sprinkler Auto
Parking Features Attached
Garage Spaces 2.0
Pool Below Ground, Concrete, Equipment Stays, Heated Electric, Screened
Community Features Gated, Golf Course, Tennis
Waterfront Description None
View Golf Course, Lake
Roof Type Tile
Private Pool Yes
Building
Lot Description Golf Course, Regular
Foundation Concrete Block
Sewer Central
Water Central
Others
Ownership Single Family
Pets Allowed Limits
GET MORE INFORMATION
Real Estate Advisor | Lic# 3346591






