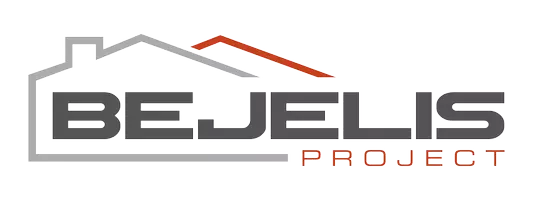4 Beds
3 Baths
2,880 SqFt
4 Beds
3 Baths
2,880 SqFt
Key Details
Property Type Single Family Home
Sub Type Single Family
Listing Status Active
Purchase Type For Sale
Square Footage 2,880 sqft
Price per Sqft $416
MLS Listing ID 224023111
Bedrooms 4
Full Baths 3
HOA Fees $300/mo
Year Built 2023
Annual Tax Amount $788
Tax Year 2023
Lot Size 1.340 Acres
Property Sub-Type Single Family
Source Naples
Property Description
Every facet of this home has been meticulously designed with attention to detail, showcasing numerous upgrades and luxurious amenities. Spanning nearly 2900 square feet, the residence comprises a spacious great room, a formal dining area, a versatile study/den, a lavish master suite, and three additional bedrooms. Throughout the main living areas, oversized tile flooring exudes elegance, while rich wood flooring infuses the bedrooms with warmth. The study/den boasts crown molding, while the great room features accent wood beamed ceilings, creating an inviting ambiance.
The gourmet kitchen is a culinary haven, boasting quartz countertops, a stylish tile backsplash, top-of-the-line stainless steel appliances including a built-in oven and microwave, and ample wood cabinetry. An expansive island with a breakfast bar seamlessly connects the kitchen to the main living areas, facilitating effortless entertaining. Don't overlook the generously sized hidden pantry, perfect for storing culinary essentials.
Retreat to the luxurious master suite, complete with a recessed ceiling, crown molding, a spacious walk-in closet with built-in shelving, and an en suite bath featuring dual sinks and a frameless custom glass-enclosed shower. Step through the sliders in the main living area to the extended brick-paved lanai, where you can unwind and revel in the serene views of the preserve.
This exceptional residence boasts numerous additional features, including decorator fixtures, extensive cabinetry and storage throughout, a spacious laundry room with built-in cabinetry and sink, PGT impact-resistant windows, a hurricane-code garage door, and a standing seam custom color metal roof. Outside, the property exudes the charm of "Old Florida" with a welcoming front porch, and a brick-paved drive and walkway.
Residents of the Estates of Peace River enjoy exclusive access to community amenities such as a boat ramp, a private boat slip for each homesite, a fishing pier, and a tiki hut for casual gatherings. Don't miss the opportunity to make this stunning home your own – designed for both comfortable living and entertaining.
Location
State FL
County Charlotte
Area Oa01 - Out Of Area
Rooms
Other Rooms Den - Study, Family Room, Great Room, Guest Bath, Guest Room, Home Office
Dining Room Breakfast Bar, Dining - Living, Eat-in Kitchen, Formal
Kitchen Island, Walk-In Pantry
Interior
Interior Features Built-In Cabinets, Cable Prewire, Foyer, Pantry, Smoke Detectors, Walk-In Closet
Heating Central Electric
Flooring Tile, Wood
Equipment Auto Garage Door, Cooktop, Cooktop - Electric, Dishwasher, Disposal, Microwave, Refrigerator, Refrigerator/Freezer, Refrigerator/Icemaker, Self Cleaning Oven, Wall Oven
Exterior
Exterior Feature Room for Pool, Sprinkler Auto
Parking Features Attached
Garage Spaces 3.0
Community Features Boating
Waterfront Description None
View Preserve
Roof Type Metal
Private Pool No
Building
Lot Description Oversize
Foundation Concrete Block
Sewer Central
Water Central
Others
Ownership Single Family
Pets Allowed No Approval Needed
GET MORE INFORMATION
Real Estate Advisor | Lic# 3346591






