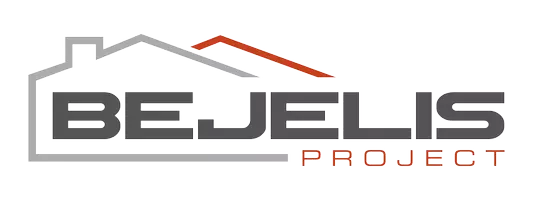5 Beds
4 Baths
3,235 SqFt
5 Beds
4 Baths
3,235 SqFt
Key Details
Property Type Single Family Home
Sub Type Single Family Residence
Listing Status Active
Purchase Type For Sale
Square Footage 3,235 sqft
Price per Sqft $163
Subdivision Two Creeks
MLS Listing ID 2087403
Bedrooms 5
Full Baths 3
Half Baths 1
HOA Fees $146/qua
HOA Y/N Yes
Year Built 2011
Annual Tax Amount $7,564
Lot Size 0.350 Acres
Acres 0.35
Property Sub-Type Single Family Residence
Source realMLS (Northeast Florida Multiple Listing Service)
Property Description
5 Bed, 3.5 Bath
Welcome to this beautiful 2-story lakefront home offering the perfect blend of luxury, comfort, and space. Nestled in a gated community, this 5-bedroom, 3.5-bath residence is designed to impress with elegant features throughout.
Enjoy serene lake views from your screened lanai or unwind by the cozy fireplace in the spacious living area. The chef's kitchen boasts granite countertops, ample cabinetry, and flows seamlessly into a separate dining room ideal for entertaining. Tile flooring and crown molding add a touch of sophistication, while French doors in the formal living room open to even more natural light and charm.
The primary suite is conveniently located downstairs, offering privacy and comfort.
Enjoy elegant details like beautiful tray ceilings and charming bay windows. The serene retreat is designed with comfort and luxury in mind. Upstairs, you'll find four additional bedrooms, including a Jack and Jill setup perfect for family or guests. With abundant natural light, a thoughtfully designed layout, and top-tier finishes. Schedule your private tour today!
Location
State FL
County Clay
Community Two Creeks
Area 143-Foxmeadow Area
Direction Take FL-23, turn onto Trail Ridge Road. Turn right onto Tynes Boulevard. First left onto Coopers Hawk Way, left onto Great Egret Way, Right onto Orchard Oriole Place, turn right on Merlin Point
Interior
Interior Features Breakfast Bar, Breakfast Nook, Butler Pantry, Entrance Foyer, Kitchen Island, Pantry, Primary Bathroom -Tub with Separate Shower, Primary Downstairs, Walk-In Closet(s)
Heating Central
Cooling Central Air
Flooring Tile, Wood
Fireplaces Number 1
Fireplace Yes
Laundry Electric Dryer Hookup, Washer Hookup
Exterior
Parking Features Attached, Garage
Garage Spaces 3.0
Utilities Available Electricity Connected, Sewer Connected
Amenities Available Clubhouse
Waterfront Description Pond
View Pond, Water
Roof Type Shingle
Porch Patio, Porch, Screened
Total Parking Spaces 3
Garage Yes
Private Pool No
Building
Lot Description Sprinklers In Front, Sprinklers In Rear
Sewer Public Sewer
Water Public
Structure Type Stucco
New Construction No
Others
Senior Community No
Tax ID 24042400557400479
Acceptable Financing Cash, Conventional, FHA, VA Loan
Listing Terms Cash, Conventional, FHA, VA Loan
GET MORE INFORMATION
Real Estate Advisor | Lic# 3346591






