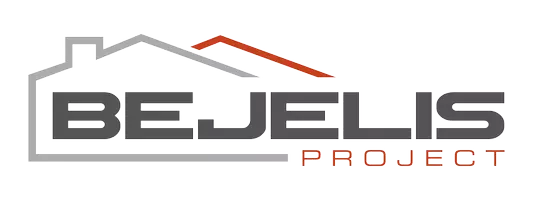4 Beds
4 Baths
2,835 SqFt
4 Beds
4 Baths
2,835 SqFt
Key Details
Property Type Single Family Home
Sub Type Single Family Residence
Listing Status Active Under Contract
Purchase Type For Sale
Square Footage 2,835 sqft
Price per Sqft $274
Subdivision Durbin Crossing
MLS Listing ID 2089626
Style Ranch,Traditional
Bedrooms 4
Full Baths 3
Half Baths 1
Construction Status Updated/Remodeled
HOA Fees $67/ann
HOA Y/N Yes
Year Built 2013
Annual Tax Amount $8,591
Lot Size 0.280 Acres
Acres 0.28
Property Sub-Type Single Family Residence
Source realMLS (Northeast Florida Multiple Listing Service)
Property Description
From the moment you arrive, the professionally designed landscaping and welcoming elevation set the tone for what's to come. Inside, you're greeted by soaring 12-foot vaulted and flat ceilings that immediately create a sense of openness and grandeur. The spacious layout flows beautifully, with architectural details that elevate each room—including crown molding in the foyer, dining, living, and family rooms, and decorative niches and plant shelves that add custom character throughout. The formal dining room is a standout feature with its coffered ceiling, chair rail, and wainscoting, all anchored by a statement chandelier that exudes sophistication. The gourmet kitchen features 42" upper cabinets, granite countertops, and a layout that opens seamlessly to the main living area - ideal for entertaining and everyday living.
The heart of the family room is a spectacular, floor-to-ceiling tiled feature wall that surrounds the electric fireplace, both an architectural showpiece and a cozy focal point. The rich hickory wood flooring in the main living areas brings warmth and timeless beauty, complementing the home's upscale design elements.
The primary suite offers a peaceful retreat with its own sitting area and views of the preserve and pool. Plantation shutters adorn the windows, enhancing both privacy and style. Additional features include a reverse osmosis system, water softener, and a garage recently finished with a coated concrete floor for durability and easy maintenance.
Outdoor living is a dream here, with a screened-in travertine-tiled pool deck, complete with three elegant scupper waterfalls and an outdoor kitchen, perfect for year-round enjoyment. Whether you're entertaining friends or simply unwinding at the end of the day, this space delivers a luxurious yet comfortable setting.
Located within the highly regarded Durbin Crossing community, with access to top-rated schools, amenities, and beautiful surroundings, this pool home is a rare opportunity to own a thoughtfully upgraded home in one of St. Johns County's most desirable neighborhoods.
Location
State FL
County St. Johns
Community Durbin Crossing
Area 301-Julington Creek/Switzerland
Direction From I-95 (north or south), take Exit 329 for CR-210 toward Green Cove Springs. Head west on CR-210 for approximately 4.5 miles, then turn right onto St. Johns Parkway. Continue for about a mile and turn left onto Longleaf Pine Parkway. Go about .7 miles and turn right on Wellwood Ave. Take an immediate right onto Telford Dr and left onto Pineta Way, house will be on left on cul-de-sac.
Rooms
Other Rooms Outdoor Kitchen
Interior
Interior Features Breakfast Nook, Built-in Features, Butler Pantry, Ceiling Fan(s), Entrance Foyer, Jack and Jill Bath, Kitchen Island, Open Floorplan, Pantry, Primary Bathroom -Tub with Separate Shower, Primary Downstairs, Split Bedrooms, Vaulted Ceiling(s), Walk-In Closet(s)
Heating Central
Cooling Central Air
Flooring Carpet, Wood
Fireplaces Number 1
Fireplaces Type Electric
Furnishings Unfurnished
Fireplace Yes
Laundry In Unit, Lower Level
Exterior
Exterior Feature Outdoor Kitchen
Parking Features Garage, Garage Door Opener
Garage Spaces 2.0
Fence Wire
Pool In Ground, Screen Enclosure, Waterfall
Utilities Available Cable Connected, Electricity Connected, Sewer Connected, Water Connected
Amenities Available Clubhouse
View Protected Preserve
Roof Type Shingle
Porch Screened
Total Parking Spaces 2
Garage Yes
Private Pool No
Building
Lot Description Cul-De-Sac, Many Trees, Sprinklers In Front, Sprinklers In Rear
Sewer Public Sewer
Water Public
Architectural Style Ranch, Traditional
Structure Type Stone,Stucco
New Construction No
Construction Status Updated/Remodeled
Schools
Elementary Schools Patriot Oaks Academy
Middle Schools Patriot Oaks Academy
High Schools Creekside
Others
HOA Name Durbin Crossing
Senior Community No
Tax ID 0096230370
Security Features Smoke Detector(s)
Acceptable Financing Cash, Conventional, FHA, VA Loan
Listing Terms Cash, Conventional, FHA, VA Loan
Virtual Tour https://www.viewshoot.com/tour/MLS/117PinetaWay_FL_32259_1691_417750.htmlhttp://www.viewshoot.com/tour/MLS/117PinetaWay_FL_32259_1691_417750.html
GET MORE INFORMATION
Real Estate Advisor | Lic# 3346591






