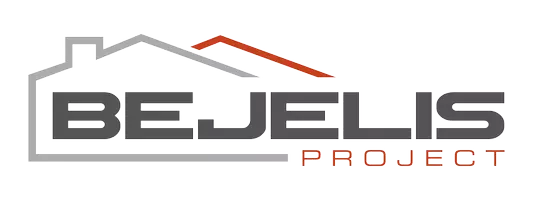4 Beds
3 Baths
1,970 SqFt
4 Beds
3 Baths
1,970 SqFt
OPEN HOUSE
Sun Jun 22, 12:00pm - 1:30pm
Key Details
Property Type Single Family Home
Sub Type Single Family Residence
Listing Status Active
Purchase Type For Sale
Square Footage 1,970 sqft
Price per Sqft $319
Subdivision Crosswater@Pablo Bay
MLS Listing ID 2094259
Style Craftsman
Bedrooms 4
Full Baths 2
Half Baths 1
Construction Status Updated/Remodeled
HOA Fees $798/ann
HOA Y/N Yes
Year Built 2015
Annual Tax Amount $5,852
Lot Size 6,534 Sqft
Acres 0.15
Property Sub-Type Single Family Residence
Source realMLS (Northeast Florida Multiple Listing Service)
Property Description
Welcome home to this magnificent 2 story home just 10 minutes to the beach, 5 minutes from Mayo, and 15 minutes to Mayport Naval Station.
Custom built by Providence homes this craftsman style house boast a large driveway, classic black on white exterior, MASSIVE FULLY FENCED back yard with covered patio, no carpet, large open living space downstairs with office/ library. Large kitchen island with gas stove. 4 bedrooms and 2 baths upstairs.
The quiet and convenient neighborhood of Crosswater at Pablo Bay features a massive amenity center less than 100 yards away. Push the stroller or wagon to the pool, children's splashpad, playground, dog park, and tennis courts. So many amenities for only $798 a year HOA! Back yard is a huge canvas for a pool but why bother with one 3 doors down?
Mature trees line the quiet streets purposefully designed for minimal traffic. A true neighborhood close to everything!
Location
State FL
County Duval
Community Crosswater@Pablo Bay
Area 026-Intracoastal West-South Of Beach Blvd
Direction From JTB exit on San Pablo towards Mayo Clinic. Turn left on Cross Water Blvd., right on Crossview Drive, enter the roundabout and take the 1st exit onto Burnt Pine Dr. Take the 1st left onto Prater.
Interior
Interior Features Ceiling Fan(s), Eat-in Kitchen, Entrance Foyer, Primary Bathroom - Shower No Tub, Walk-In Closet(s)
Heating Central
Cooling Central Air
Flooring Tile, Wood
Laundry Electric Dryer Hookup, Upper Level
Exterior
Exterior Feature Tennis Court(s)
Parking Features Attached, Garage
Garage Spaces 2.0
Fence Back Yard
Utilities Available Cable Connected, Electricity Available, Sewer Available
Amenities Available Park
Roof Type Shingle
Porch Front Porch
Total Parking Spaces 2
Garage Yes
Private Pool No
Building
Faces Southeast
Sewer Public Sewer
Water Public
Architectural Style Craftsman
Structure Type Composition Siding
New Construction No
Construction Status Updated/Remodeled
Schools
Elementary Schools Alimacani
Middle Schools Kernan
High Schools First Coast
Others
HOA Fee Include Maintenance Grounds
Senior Community No
Tax ID 1674513360
Acceptable Financing Cash, Conventional, FHA, VA Loan
Listing Terms Cash, Conventional, FHA, VA Loan
Virtual Tour https://zillow.com/view-imx/7c51e837-08b9-428a-934e-e0fe01b78623?initialViewType=pano&utm_source=dashboard
GET MORE INFORMATION
Real Estate Advisor | Lic# 3346591






