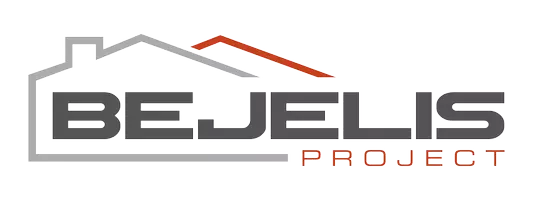4 Beds
3 Baths
2,933 SqFt
4 Beds
3 Baths
2,933 SqFt
OPEN HOUSE
Sat Aug 09, 12:00pm - 3:00pm
Key Details
Property Type Single Family Home
Sub Type Single Family Residence
Listing Status Active
Purchase Type For Sale
Square Footage 2,933 sqft
Price per Sqft $226
Subdivision St Johns Golf & Cc
MLS Listing ID 2102138
Style A-Frame,Ranch,Traditional
Bedrooms 4
Full Baths 3
Construction Status Updated/Remodeled
HOA Fees $386/qua
HOA Y/N Yes
Year Built 2002
Annual Tax Amount $8,297
Lot Size 7,405 Sqft
Acres 0.17
Property Sub-Type Single Family Residence
Source realMLS (Northeast Florida Multiple Listing Service)
Property Description
The chef's kitchen features granite countertops, 42'' cabinets, black stainless steel appliances, and a spacious breakfast bar overlooking the family room - ideal for entertaining. The primary updated suite offers a serene retreat with tranquil preserve views, dual vanities, a soaking tub, and a separate walk-in shower.
Step outside to paradise and enjoy the screened in lanai, outdoor kitchen, spa jacuzzi or evening relaxation in the shade of mature trees.
New roof, ACs, baths, tankless water heater, appliances, whole house interior paint, and custom closets throughout!
This home is located in highly sought-after St. Johns Golf & Country Club, you'll have access to resort-style amenities including a championship golf course, pool, tennis courts, fitness center, on-site restaurant and SJC Schools!
Location
State FL
County St. Johns
Community St Johns Golf & Cc
Area 304- 210 South
Direction From I-95 and County Road 210, take CR210 West, Turn Left on Leo Maguire Pkwy, Turn Left on Eagle Point Pkwy, Turn Left on Pepper Stone Ct, to home on the left
Interior
Interior Features Breakfast Bar, Breakfast Nook, Built-in Features, Ceiling Fan(s), Eat-in Kitchen, Kitchen Island, Pantry, Primary Bathroom -Tub with Separate Shower, Primary Downstairs, Smart Thermostat, Walk-In Closet(s), Other
Heating Electric
Cooling Central Air
Flooring Tile, Wood
Fireplaces Number 1
Fireplaces Type Gas
Furnishings Unfurnished
Fireplace Yes
Laundry In Unit, Lower Level
Exterior
Exterior Feature Outdoor Kitchen
Parking Features Attached, Garage Door Opener
Garage Spaces 2.0
Fence Back Yard
Utilities Available Cable Available, Electricity Available, Natural Gas Available, Sewer Available, Water Available
Amenities Available Park
View Trees/Woods
Roof Type Shingle
Porch Rear Porch, Screened
Total Parking Spaces 2
Garage Yes
Private Pool No
Building
Lot Description Wooded
Sewer Public Sewer
Water Public
Architectural Style A-Frame, Ranch, Traditional
Structure Type Stucco
New Construction No
Construction Status Updated/Remodeled
Schools
Elementary Schools Liberty Pines Academy
Middle Schools Liberty Pines Academy
High Schools Beachside
Others
HOA Fee Include Cable TV,Internet,Security
Senior Community No
Tax ID 0264340020
Security Features Carbon Monoxide Detector(s),Fire Alarm,Smoke Detector(s)
Acceptable Financing Cash, Conventional, FHA, VA Loan
Listing Terms Cash, Conventional, FHA, VA Loan
GET MORE INFORMATION
Real Estate Advisor | Lic# 3346591






