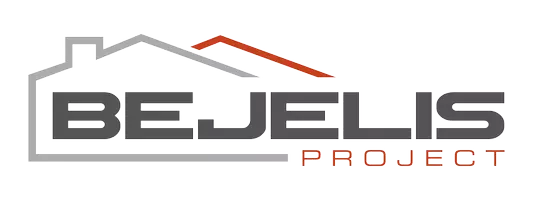4 Beds
2 Baths
1,740 SqFt
4 Beds
2 Baths
1,740 SqFt
OPEN HOUSE
Sat Aug 16, 12:00pm - 2:00pm
Key Details
Property Type Single Family Home
Sub Type Single Family Residence
Listing Status Active
Purchase Type For Sale
Square Footage 1,740 sqft
Price per Sqft $155
Subdivision Winchester Ridge
MLS Listing ID 2102727
Bedrooms 4
Full Baths 2
HOA Fees $150/ann
HOA Y/N Yes
Year Built 2014
Annual Tax Amount $3,749
Lot Size 6,969 Sqft
Acres 0.16
Property Sub-Type Single Family Residence
Source realMLS (Northeast Florida Multiple Listing Service)
Property Description
Located in the desirable Winchester Ridge community, this 4-bedroom, 2-bathroom home offers a comfortable layout, stylish updates, and convenient access to shopping, dining, and major freeways.
Enjoy vaulted ceilings and LVP flooring that add both character and durability throughout the main living areas. The kitchen features 36'' maple staggered cabinets, stainless steel appliances, a breakfast nook, and a breakfast bar, perfect for casual dining or entertaining. The primary suite includes a walk-in closet and an ensuite bathroom with a dual vanity. Three additional bedrooms provide flexibility for guests, a home office, or hobbies.
Additional highlights include a 2-car garage and access to community amenities such as a swimming pool, fitness room, volleyball court, and playground, all just a short distance from your front door. This home blends comfort, style, and convenience in a well-maintained neighborhood and is ready for you to make it your own.
Location
State FL
County Duval
Community Winchester Ridge
Area 066-Cecil Commerce Area
Direction From FL-228 W Turn left onto Winding Mare Blvd Turn left onto Chuckwagon Trail Turn right onto Bareback Dr
Interior
Interior Features Breakfast Bar, Breakfast Nook, Ceiling Fan(s), Pantry, Primary Bathroom - Tub with Shower, Vaulted Ceiling(s), Walk-In Closet(s)
Heating Central, Electric
Cooling Central Air, Electric
Flooring Vinyl
Laundry Electric Dryer Hookup, Washer Hookup
Exterior
Parking Features Additional Parking, Attached, Garage
Garage Spaces 2.0
Fence Back Yard
Utilities Available Cable Available, Electricity Connected, Sewer Connected, Water Connected
Amenities Available Clubhouse
Roof Type Shingle
Total Parking Spaces 2
Garage Yes
Private Pool No
Building
Sewer Public Sewer
Water Public
New Construction No
Schools
Elementary Schools Mamie Agnes Jones
Middle Schools Chaffee Trail
High Schools Baldwin
Others
Senior Community No
Tax ID 0011197250
Acceptable Financing Cash, Conventional, FHA, VA Loan
Listing Terms Cash, Conventional, FHA, VA Loan
Virtual Tour https://my.matterport.com/show/?m=qvpVH6aAVp3&brand=0&mls=1&
GET MORE INFORMATION
Real Estate Advisor | Lic# 3346591






