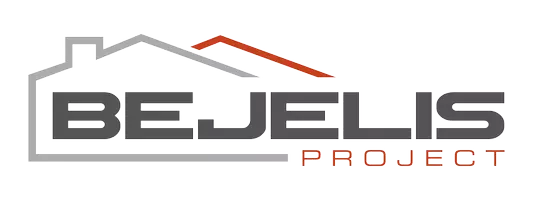3 Beds
2 Baths
1,943 SqFt
3 Beds
2 Baths
1,943 SqFt
OPEN HOUSE
Sat Aug 16, 11:00am - 2:00pm
Key Details
Property Type Single Family Home
Sub Type Single Family Residence
Listing Status Active
Purchase Type For Sale
Square Footage 1,943 sqft
Price per Sqft $211
Subdivision Huntington Forest
MLS Listing ID 2102186
Style Ranch,Traditional
Bedrooms 3
Full Baths 2
Construction Status Updated/Remodeled
HOA Y/N No
Year Built 1990
Annual Tax Amount $3,956
Lot Size 0.270 Acres
Acres 0.27
Property Sub-Type Single Family Residence
Source realMLS (Northeast Florida Multiple Listing Service)
Property Description
Inside, you'll find a thoughtfully designed open layout that flows seamlessly, complete with new flooring throughout. For your comfort, a newer HVAC system is in place.
The spacious bedrooms provide plenty of room for rest and relaxation, while the primary suite offers a private retreat at the end of the day. Here you'll find an ensuite bathroom complete with luxurious renovated shower.
In addition to the almost 2000 sf, an attached sunroom is even more space for playroom, office, or cozy reading nook.
Step outside and you'll fall in love with the expansive backyard and covered deck - perfect for barbecues, pets, and play. Surrounded by nature yet just minutes from shopping, dining, and top-rated schools, this home strikes the perfect balance between tranquility and convenience. For your outdoor adventures, Hood Landing Boat and Kayak Launch is within walking distance.
12811 Swamp Owl Lane isn't just a house - it's a place where space, beauty, and flexibility come together to create your ideal Florida lifestyle.
Location
State FL
County Duval
Community Huntington Forest
Area 014-Mandarin
Direction Merge onto I-95 S, Take exit 337 to merge onto I-295 N toward Orange Park, Keep right to stay on I-295 N, Take exit 3 for Old St Augustine Rd, Take the ramp to Old St Augustine Rd, Continue straight onto Old St Augustine Rd, Turn right onto Hood Landing Rd, Turn left onto Julington Creek Rd, Turn right onto Swamp Owl Ln Destination will be on the left.
Interior
Interior Features Eat-in Kitchen, Pantry, Primary Bathroom -Tub with Separate Shower, Walk-In Closet(s)
Heating Central
Cooling Central Air
Flooring Vinyl, Wood
Exterior
Parking Features Attached, Garage
Garage Spaces 2.0
Fence Wood
Utilities Available Electricity Connected
View Trees/Woods
Roof Type Shingle
Porch Glass Enclosed
Total Parking Spaces 2
Garage Yes
Private Pool No
Building
Sewer Septic Tank
Water Public
Architectural Style Ranch, Traditional
New Construction No
Construction Status Updated/Remodeled
Others
Senior Community No
Tax ID 1590460320
Acceptable Financing Cash, Conventional, FHA, VA Loan
Listing Terms Cash, Conventional, FHA, VA Loan
GET MORE INFORMATION
Real Estate Advisor | Lic# 3346591






