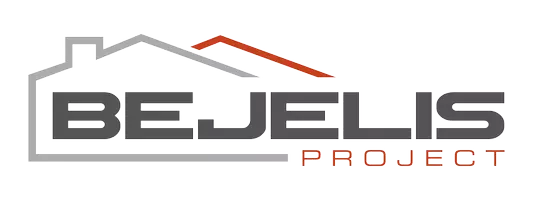5 Beds
4 Baths
3,653 SqFt
5 Beds
4 Baths
3,653 SqFt
Open House
Sat Aug 23, 11:00am - 1:00pm
Sun Aug 24, 2:00pm - 4:00pm
Key Details
Property Type Single Family Home
Sub Type Single Family Residence
Listing Status Active
Purchase Type For Sale
Square Footage 3,653 sqft
Price per Sqft $273
Subdivision Jax Golf & Cc
MLS Listing ID 2104615
Style Traditional
Bedrooms 5
Full Baths 4
Construction Status Updated/Remodeled
HOA Fees $784/qua
HOA Y/N Yes
Year Built 1996
Annual Tax Amount $7,813
Lot Size 0.290 Acres
Acres 0.29
Property Sub-Type Single Family Residence
Source realMLS (Northeast Florida Multiple Listing Service)
Property Description
Nestled in the highly sought-after Jacksonville Golf & Country Club, this immaculate two-story home perfectly combines comfort, convenience, and community. Its prime location offers quick access to Mayo Clinic, the Beaches, St Johns Town Center and downtown Jacksonville. Inside rich hardwood floors flow throughout the open floor plan, while expansive architectural windows capture sweeping golf course views. A spacious three-car garage, covered lanai, and brick-paved patio add both functionality and charm. The tree-lined street, framed by stately oaks, and the shaded backyard create a serene welcoming setting. Life in Jacksonville Golf & Country Club brings more than just a beautiful home. The community offers two 24-hour guard gates (Hodges and Kernan entrances), miles of sidewalks, and a lively social atmosphere. Membership at the private club provides access to golf, tennis, pickleball, swimming, dining, and a full calendar of events. Hop on your golf cart and enjoy holiday parades, neighborhood gatherings, and the festive spirit of this coveted community.
Location
State FL
County Duval
Community Jax Golf & Cc
Area 026-Intracoastal West-South Of Beach Blvd
Direction East on J Turner Butler Blvd (SR-202) from I-95, Take Hodges Blvd Exit, Left on Hodges Blvd, Left into Jax Golf & CC (Hunt Club Road), Right on Biggin Church after passing through gate, continue to Wexford Hollow, Home on left
Interior
Interior Features Breakfast Bar, Breakfast Nook, Ceiling Fan(s), Eat-in Kitchen, Entrance Foyer, Jack and Jill Bath, Open Floorplan, Pantry, Primary Bathroom -Tub with Separate Shower, Primary Downstairs, Split Bedrooms, Walk-In Closet(s)
Heating Central, Electric
Cooling Central Air, Electric, Zoned
Flooring Carpet, Tile, Wood
Fireplaces Number 1
Fireplaces Type Wood Burning
Furnishings Unfurnished
Fireplace Yes
Laundry Electric Dryer Hookup, In Unit, Lower Level, Washer Hookup
Exterior
Parking Features Garage, Garage Door Opener
Garage Spaces 3.0
Utilities Available Cable Available, Electricity Connected, Sewer Connected, Water Connected, Propane
View Golf Course
Roof Type Shingle
Porch Covered, Patio
Total Parking Spaces 3
Garage Yes
Private Pool No
Building
Lot Description Many Trees, On Golf Course, Sprinklers In Front, Sprinklers In Rear
Faces East
Sewer Public Sewer
Water Public
Architectural Style Traditional
Structure Type Frame,Stucco
New Construction No
Construction Status Updated/Remodeled
Schools
Elementary Schools Chets Creek
Others
HOA Name Jacksonville Golf & Country Club
Senior Community No
Tax ID 1674553050
Security Features 24 Hour Security,Gated with Guard,Smoke Detector(s)
Acceptable Financing Cash, Conventional, VA Loan
Listing Terms Cash, Conventional, VA Loan
GET MORE INFORMATION
Real Estate Advisor | Lic# 3346591






