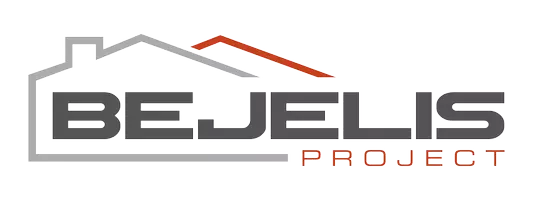3 Beds
3 Baths
1,802 SqFt
3 Beds
3 Baths
1,802 SqFt
Open House
Fri Sep 05, 12:00pm - 1:00pm
Sat Sep 13, 12:00pm - 1:00pm
Key Details
Property Type Manufactured Home
Sub Type Manufactured Home
Listing Status Active
Purchase Type For Sale
Square Footage 1,802 sqft
Price per Sqft $138
Subdivision Beach Road Farms
MLS Listing ID 2106616
Style Traditional
Bedrooms 3
Full Baths 3
HOA Y/N No
Year Built 1989
Lot Size 1.070 Acres
Acres 1.07
Lot Dimensions 160x290
Property Sub-Type Manufactured Home
Source realMLS (Northeast Florida Multiple Listing Service)
Property Description
Open house dates 9/5 12-1PM and 9/13 12-1PM Beautifully appointed home nestled on over an acre in Jacksonville. Featuring an exceptional open layout, this spacious haven boasts two master suites, an additional bedroom, and a guest bath, ideal for multi-generational living or hosting guests in comfort and style. The expansive kitchen is a dream for entertainers and chefs alike, offering ample storage, prep space, and room to gather. Flowing seamlessly into the generous living and dining areas, there's space for everyone and with fall just around the corner, the 2 wood burning fire places will keep you all warm and cozy. Enjoy relaxing on the charming front porch or your covered outdoor lanai overlooking the lush front garden, where mature trees with serene views create a tranquil escape. Attached is the extended carport with roof connecting to 2 car garage and workshop out back don't wait! Bids encouraged early! Buyers premium required Roof- 2024
AC- 2014
Water Heater- 2019
Garage Roof- 2018
Location
State FL
County Duval
Community Beach Road Farms
Area 023-Southside-East Of Southside Blvd
Direction Head north on I-295 N, Take exit 48 for Atlantic Blvd/Florida 10 Merge onto FL-10 E/Atlantic Blvd Turn right onto St Johns Bluff Rd S Turn right onto Theresa Dr Turn right onto Jefferson Rd
Rooms
Other Rooms Gazebo, Workshop
Interior
Interior Features Breakfast Bar, Breakfast Nook, Built-in Features, Ceiling Fan(s), Eat-in Kitchen, Guest Suite, In-Law Floorplan, Kitchen Island, Primary Bathroom -Tub with Separate Shower, Split Bedrooms
Heating Central
Cooling Central Air
Flooring Carpet, Vinyl
Fireplaces Number 2
Fireplaces Type Wood Burning
Furnishings Negotiable
Fireplace Yes
Laundry Electric Dryer Hookup, In Unit, Washer Hookup
Exterior
Parking Features Additional Parking, Attached, Attached Carport, Carport, Garage
Garage Spaces 2.0
Carport Spaces 2
Fence Chain Link, Full, Wood
Utilities Available Sewer Connected, Water Connected
Roof Type Shingle
Accessibility Accessible Approach with Ramp, Accessible Entrance
Porch Awning(s), Covered, Front Porch, Rear Porch
Total Parking Spaces 2
Garage Yes
Private Pool No
Building
Lot Description Cul-De-Sac, Few Trees
Sewer Septic Tank
Water Public
Architectural Style Traditional
Structure Type Aluminum Siding,Vinyl Siding
New Construction No
Schools
Elementary Schools Brookview
Middle Schools Kernan
High Schools Englewood
Others
Senior Community No
Tax ID 1635670000
Acceptable Financing Cash, Conventional, Other
Listing Terms Cash, Conventional, Other
GET MORE INFORMATION
Real Estate Advisor | Lic# 3346591






