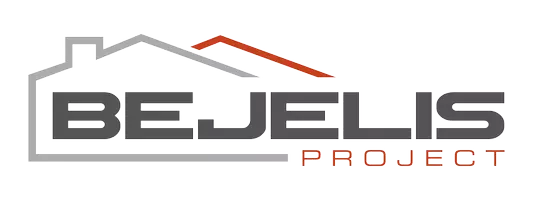
4 Beds
2 Baths
2,055 SqFt
4 Beds
2 Baths
2,055 SqFt
Open House
Sat Sep 13, 11:00am - 2:00pm
Key Details
Property Type Single Family Home
Sub Type Single Family Residence
Listing Status Active
Purchase Type For Sale
Square Footage 2,055 sqft
Price per Sqft $231
Subdivision Julington Creek Plan
MLS Listing ID 2108412
Style Traditional
Bedrooms 4
Full Baths 2
HOA Fees $560/ann
HOA Y/N Yes
Year Built 2002
Annual Tax Amount $2,327
Lot Size 10,018 Sqft
Acres 0.23
Lot Dimensions 50' x 124.64' x 140.11' x 124.73
Property Sub-Type Single Family Residence
Source realMLS (Northeast Florida Multiple Listing Service)
Property Description
Location
State FL
County St. Johns
Community Julington Creek Plan
Area 301-Julington Creek/Switzerland
Direction Head West on Race Track Road. Turn Right onto Butterfly Branch (Pine Crossing). Turn right on Sparrow Branch Circle. Turn right onto Rye Court. Home is in Cul-de-sac.
Interior
Interior Features Breakfast Bar, Ceiling Fan(s), Eat-in Kitchen, Entrance Foyer, Pantry, Primary Bathroom -Tub with Separate Shower, Primary Downstairs, Split Bedrooms, Walk-In Closet(s)
Heating Central, Electric
Cooling Central Air, Electric
Flooring Tile, Wood
Furnishings Unfurnished
Laundry Electric Dryer Hookup, Washer Hookup
Exterior
Parking Features Attached, Covered, Garage, Garage Door Opener
Garage Spaces 2.0
Fence Back Yard, Privacy, Vinyl, Wood
Utilities Available Electricity Connected, Sewer Connected, Water Connected
Amenities Available Park
Roof Type Shingle
Porch Covered, Front Porch, Porch, Rear Porch, Screened
Total Parking Spaces 2
Garage Yes
Private Pool No
Building
Lot Description Cul-De-Sac, Dead End Street, Irregular Lot, Sprinklers In Front, Sprinklers In Rear
Faces North
Sewer Public Sewer
Water Public
Architectural Style Traditional
Structure Type Other,Stucco
New Construction No
Schools
Elementary Schools Durbin Creek
Middle Schools Fruit Cove
High Schools Creekside
Others
HOA Name Julington Creek Plantation Property Owners' Assc.
Senior Community No
Tax ID 2495406630
Acceptable Financing Cash, Conventional, FHA, VA Loan
Listing Terms Cash, Conventional, FHA, VA Loan
Virtual Tour https://www.zillow.com/view-imx/25fc7f3f-62ff-4036-9cb2-a072f62b818a?setAttribution=mls&wl=true&initialViewType=pano&utm_source=dashboard
GET MORE INFORMATION

Real Estate Advisor | Lic# 3346591






