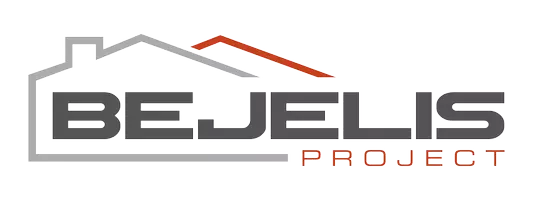
3 Beds
2 Baths
2,050 SqFt
3 Beds
2 Baths
2,050 SqFt
Key Details
Property Type Single Family Home
Sub Type Single Family Residence
Listing Status Active
Purchase Type For Sale
Square Footage 2,050 sqft
Price per Sqft $178
Subdivision Saddlewood
MLS Listing ID 2116116
Style Contemporary
Bedrooms 3
Full Baths 2
Construction Status Updated/Remodeled
HOA Fees $132/qua
HOA Y/N Yes
Year Built 2002
Annual Tax Amount $2,177
Lot Size 10,890 Sqft
Acres 0.25
Property Sub-Type Single Family Residence
Source realMLS (Northeast Florida Multiple Listing Service)
Property Description
Location
State FL
County Duval
Community Saddlewood
Area 092-Oceanway/Pecan Park
Direction From Duval Station Rd, East on Starratt Rd, to right on Saddlewood Parkway, to right on Seattle Slew. Home is on the right.
Interior
Interior Features Breakfast Bar, Ceiling Fan(s), Entrance Foyer, Kitchen Island, Open Floorplan, Pantry, Primary Bathroom -Tub with Separate Shower, Split Bedrooms, Vaulted Ceiling(s), Walk-In Closet(s)
Heating Central
Cooling Electric
Flooring Carpet, Laminate
Fireplaces Number 1
Fireplaces Type Wood Burning
Furnishings Unfurnished
Fireplace Yes
Laundry Electric Dryer Hookup, Washer Hookup
Exterior
Parking Features Attached, Garage Door Opener
Garage Spaces 2.0
Fence Vinyl
Utilities Available Electricity Connected, Sewer Connected, Water Available
Amenities Available Playground
Roof Type Shingle
Porch Covered, Patio, Rear Porch
Total Parking Spaces 2
Garage Yes
Private Pool No
Building
Sewer Public Sewer
Water Public
Architectural Style Contemporary
Structure Type Frame
New Construction No
Construction Status Updated/Remodeled
Schools
Elementary Schools Louis Sheffield
Middle Schools Oceanway
High Schools First Coast
Others
Senior Community No
Tax ID 1068691145
Acceptable Financing Cash, Conventional, FHA, VA Loan
Listing Terms Cash, Conventional, FHA, VA Loan
Virtual Tour https://www.zillow.com/view-imx/72e8973c-686b-47e9-894e-30d0ee6d6241?setAttribution=mls&wl=true&initialViewType=pano&utm_source=dashboard
GET MORE INFORMATION

Real Estate Advisor | Lic# 3346591






