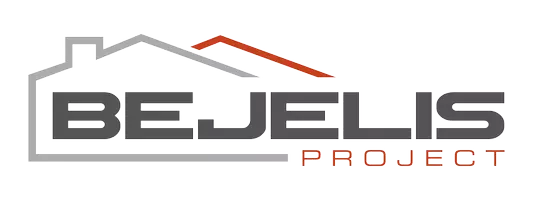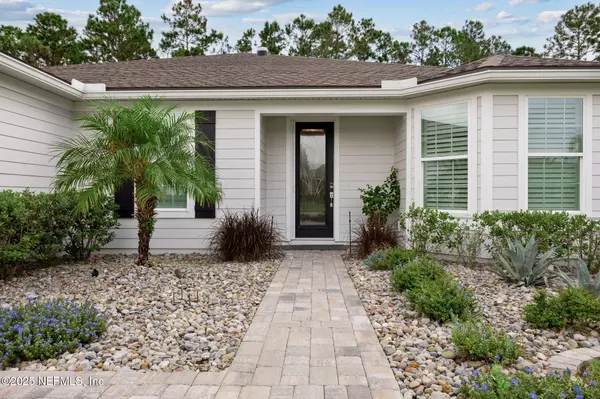
3 Beds
3 Baths
2,207 SqFt
3 Beds
3 Baths
2,207 SqFt
Key Details
Property Type Single Family Home
Sub Type Single Family Residence
Listing Status Active
Purchase Type For Sale
Square Footage 2,207 sqft
Price per Sqft $396
Subdivision Del Webb Nocatee
MLS Listing ID 2116140
Style Traditional
Bedrooms 3
Full Baths 2
Half Baths 1
Construction Status Updated/Remodeled
HOA Fees $344/mo
HOA Y/N Yes
Year Built 2021
Annual Tax Amount $8,871
Lot Size 10,454 Sqft
Acres 0.24
Property Sub-Type Single Family Residence
Source realMLS (Northeast Florida Multiple Listing Service)
Property Description
Experience the best of Florida living in this beautifully upgraded 3-bedroom, 2.5-bath home with a versatile office/flex space. The open-concept layout showcases tasteful and elegant décor, and a light, airy feel throughout.
Enjoy effortless indoor-outdoor living with accordion slider doors that open to a spacious, screened lanai—perfect for entertaining year-round. The outdoor living area features a built-in stainless steel grill, sink, refrigerator, mounted TV, and a relaxing hot tub—your private retreat for gatherings or quiet evenings.
Inside, the large kitchen and living area offer seamless flow, ideal for hosting family and friends. Every detail has been thoughtfully designed for comfort and style, with numerous upgrades and a timeless, neutral palette.
Located in the sought-after 55+ Del Webb Nocatee community, this home offers resort-style amenities, social activities, and convenient access to shopping,
dining, and the beaches, all a short golf cart ride away!!
Ask about our Preferred Membership to Gate Hospitality - Ponte Vedra Inn & Club, The Lodge & Club, Epping Forest, and The River Club. Ask about our Preferred Membership to Gate Hospitality - Ponte Vedra Inn & Club, The Lodge & Club, Epping Forest, and The River Club.
Location
State FL
County St. Johns
Community Del Webb Nocatee
Area 272-Nocatee South
Direction From Nocatee town center, go west to Del Webb Nocatee
Interior
Interior Features Breakfast Bar, Butler Pantry, Ceiling Fan(s), Eat-in Kitchen, Entrance Foyer, Open Floorplan, Primary Bathroom -Tub with Separate Shower, Primary Downstairs, Split Bedrooms, Walk-In Closet(s)
Heating Central
Cooling Central Air
Flooring Carpet, Tile
Furnishings Unfurnished
Laundry Gas Dryer Hookup, Sink, Washer Hookup
Exterior
Exterior Feature Outdoor Kitchen
Parking Features Garage, Garage Door Opener
Garage Spaces 3.0
Utilities Available Cable Available, Natural Gas Available, Natural Gas Connected
Amenities Available Clubhouse
View Trees/Woods
Roof Type Shingle
Porch Patio, Screened
Total Parking Spaces 3
Garage Yes
Private Pool No
Building
Sewer Public Sewer
Water Public
Architectural Style Traditional
Structure Type Frame
New Construction No
Construction Status Updated/Remodeled
Schools
Elementary Schools Pine Island Academy
Middle Schools Pine Island Academy
High Schools Allen D. Nease
Others
HOA Name First Service Residential
HOA Fee Include Maintenance Grounds,Security
Senior Community Yes
Tax ID 0704830660
Security Features Gated with Guard
Acceptable Financing Cash, Conventional
Listing Terms Cash, Conventional
GET MORE INFORMATION

Real Estate Advisor | Lic# 3346591






