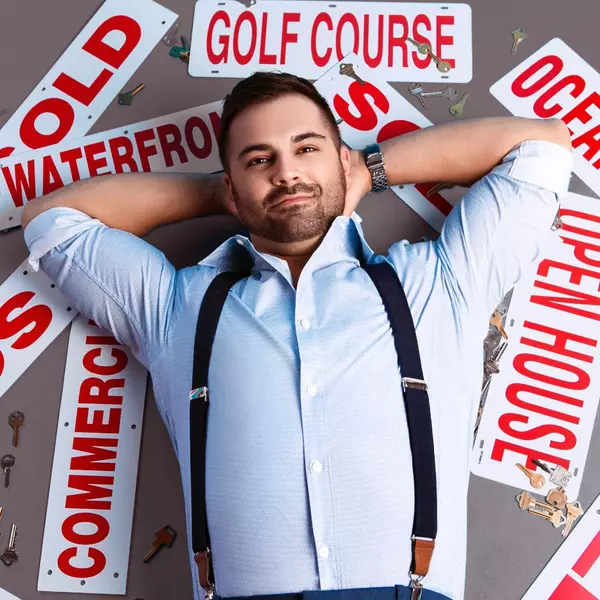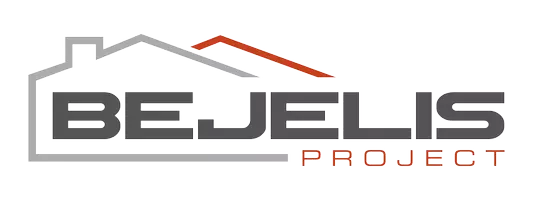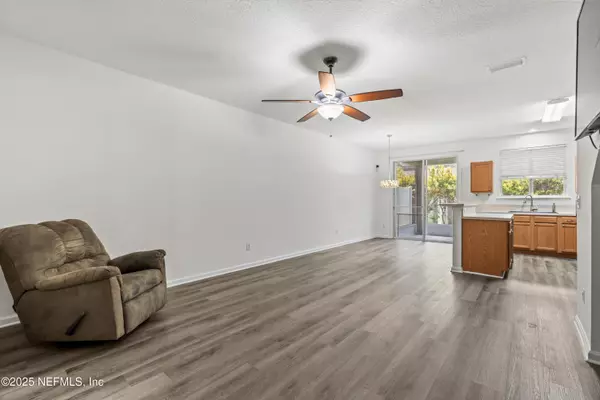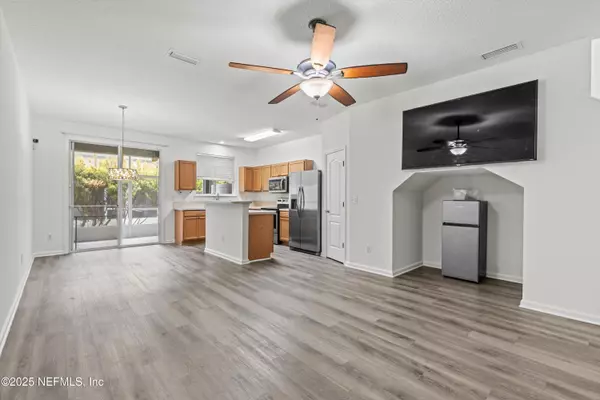$207,300
$209,900
1.2%For more information regarding the value of a property, please contact us for a free consultation.
2 Beds
3 Baths
1,440 SqFt
SOLD DATE : 08/29/2025
Key Details
Sold Price $207,300
Property Type Single Family Home
Sub Type Single Family Residence
Listing Status Sold
Purchase Type For Sale
Square Footage 1,440 sqft
Price per Sqft $143
Subdivision Villages Of Summer Lakes
MLS Listing ID 2095936
Sold Date 08/29/25
Style Traditional
Bedrooms 2
Full Baths 2
Half Baths 1
HOA Fees $203/mo
HOA Y/N Yes
Year Built 2007
Annual Tax Amount $3,912
Lot Size 1,742 Sqft
Acres 0.04
Property Sub-Type Single Family Residence
Source realMLS (Northeast Florida Multiple Listing Service)
Property Description
This freshly painted Townhome in the Villages of Summer Lakes may be your perfect new sanctuary. With the HVAC replaced in 2022, Roof in 2023, Laminate flooring downstairs in 2022, Carpet upstairs in 2024 (with transferrable warranty), this 2 bedroom, 2 1/2 bath home it feels really nice and private. The screened porch is perfect for plants and enjoying outdoor time, and the already mounted TVs convey for you to chill when you have downtime. The association is affordable and include a community pool, and nearby greenspace for walking your dog(s). It's easy to schedule your tour
Location
State FL
County Duval
Community Villages Of Summer Lakes
Area 022-Grove Park/Sans Souci
Direction Take Southside Blvd North of Beach to Ivey Rd. Turn Left, then immediate Right on Southside Service Rd, to Left on White Sands.Turn Left on Inlet Bluff, TH on Left
Interior
Interior Features His and Hers Closets, Open Floorplan, Primary Bathroom - Tub with Shower, Split Bedrooms, Walk-In Closet(s)
Heating Central
Cooling Central Air
Laundry In Unit
Exterior
Parking Features Garage
Garage Spaces 1.0
Pool None
Utilities Available Electricity Connected, Sewer Connected, Water Connected
Roof Type Shingle
Porch Rear Porch, Screened
Total Parking Spaces 1
Garage Yes
Private Pool Yes
Building
Faces North
Sewer Public Sewer
Water Public
Architectural Style Traditional
New Construction No
Schools
Elementary Schools Southside Estates
Middle Schools Southside
High Schools Englewood
Others
HOA Name BMS Services
Senior Community No
Tax ID 1451843444
Acceptable Financing Cash, Conventional, FHA, VA Loan
Listing Terms Cash, Conventional, FHA, VA Loan
Read Less Info
Want to know what your home might be worth? Contact us for a FREE valuation!

Our team is ready to help you sell your home for the highest possible price ASAP
Bought with WATSON REALTY CORP
GET MORE INFORMATION

Real Estate Advisor | Lic# 3346591






